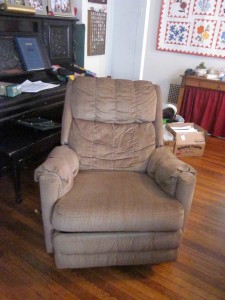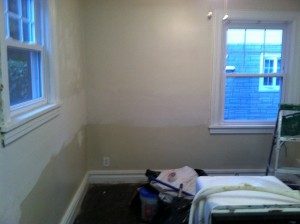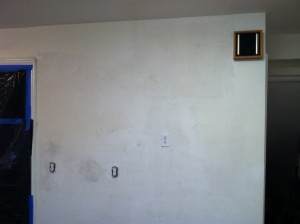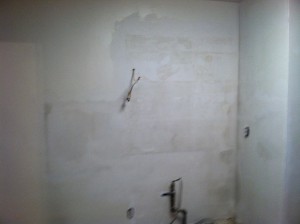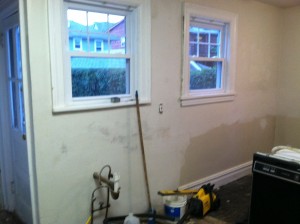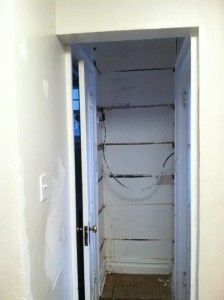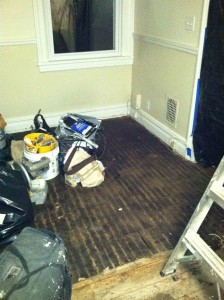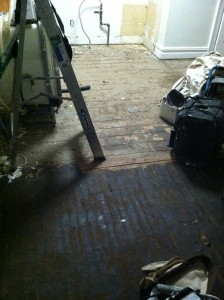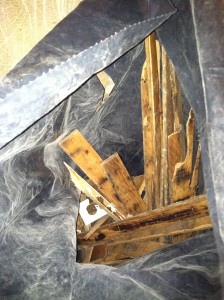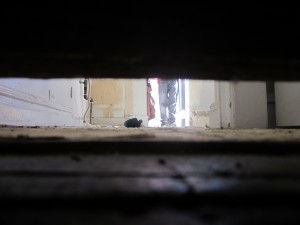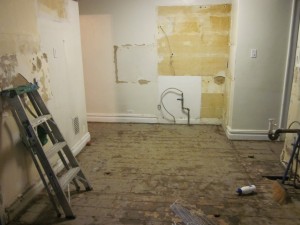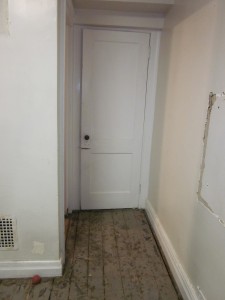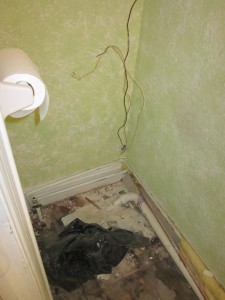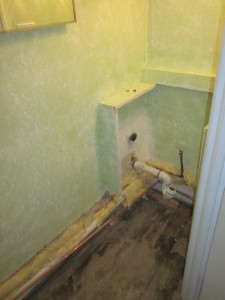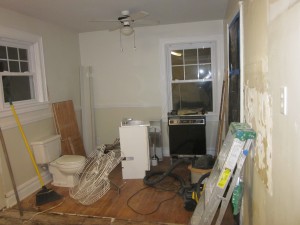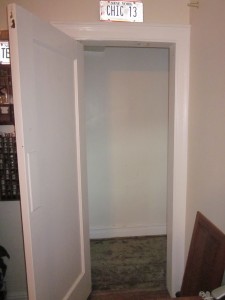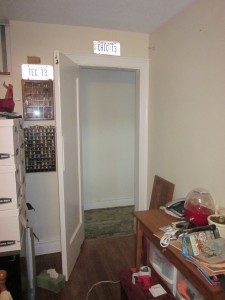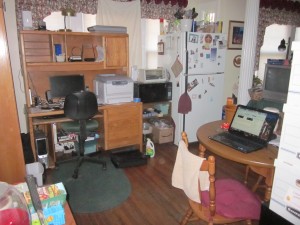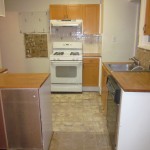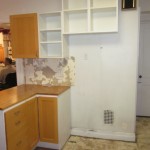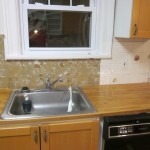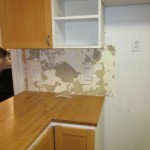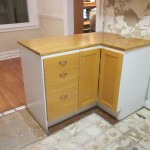Here is an example how this project has taken over more than just the kitchen/office area.
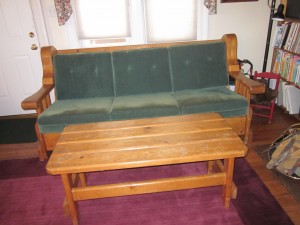
This is the couch and coffee table that my father made for me when we moved into our new home in Highlands Ranch, Colorado in 1988. My father and other family members had student housing at Ricks College (now BYU-I) in Rexburg, Idaho. My father got really fustrated and tired of always having to repair the furniture each year that was broken by those crazy college kids. He designed this furniture and built it to LAST! I did replaced the foam and made new covers for this furniture just shortly after moving to New York 13+ years ago. Needless to say – I have been using this furniture a long time and it has served us well.
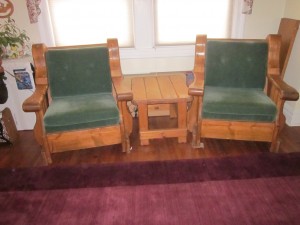
As I as thinking forward about finishing touches in the kitchen I didn’t really want to put the same window coverings up. This then lead me to start thinking about the the adjoining dining/living room and I did wanted to coordinate with what was in there. Well, then my thought process went to the cushions on the couch and chairs and how they were starting to show come wear. We decided that maybe it was time for a change. I then set out to find new furniture for the living room. More on that when it is actually put into service.
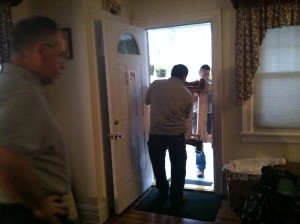
Tom emailed a couple of leaders in our church and asked if they knew anyone that was in need of some living room furniture. One man responded that there was a family that had just moved and they had no furniture. So, arrangements were made for someone to come and pick-up the furniture for this family.
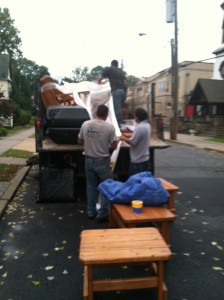
It was starting to rain so they are covering everything with plastic.
We also gave the family this recliner. I had purchased this when I moved into my townhouse in Laytonsville, Maryland (1993).
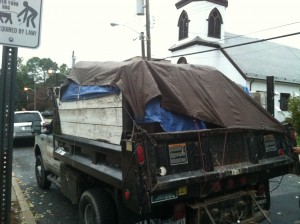
Everything is loaded and on it’s way to its new home.
Thanks Dad for making me this furniture so many years ago. I am sure you are happy knowing that it is going to a family that really needed furniture.
